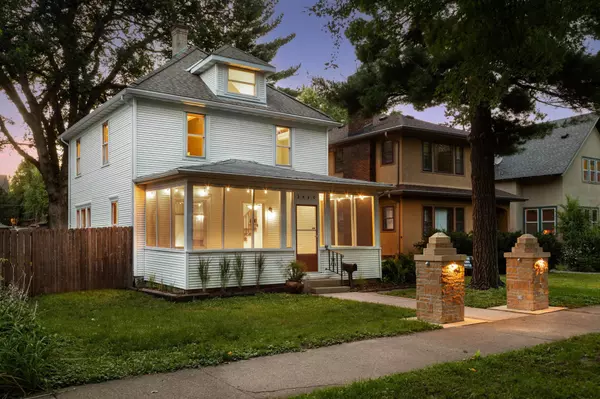For more information regarding the value of a property, please contact us for a free consultation.
3440 Pillsbury AVE S Minneapolis, MN 55408
Want to know what your home might be worth? Contact us for a FREE valuation!

Our team is ready to help you sell your home for the highest possible price ASAP
Key Details
Sold Price $455,000
Property Type Single Family Home
Sub Type Single Family Residence
Listing Status Sold
Purchase Type For Sale
Square Footage 2,404 sqft
Price per Sqft $189
Subdivision Park Add
MLS Listing ID 6633876
Sold Date 12/13/24
Bedrooms 3
Full Baths 2
Half Baths 1
Year Built 1911
Annual Tax Amount $4,784
Tax Year 2024
Contingent None
Lot Size 6,534 Sqft
Acres 0.15
Lot Dimensions 40x168
Property Description
This classic foursquare is filled with the original craftsman style highlights. You enter through the oversized screened in porch, and are greeted by the open banister staircase, red oak trim and original wood flooring throughout to set the period of the home. The separate formal dining room boasts the extremely well preserved built-in buffet, complete with original glass doors! Bathroom on each level. 3 bedrooms on the 2nd floor and custom spiral staircase providing access to a very usable finished attic bonus space! The lower level retreat might be the biggest surprise of all with 8 foot ceilings, a built-in theater system and a Travertine tiled full bathroom with separate shower and new jetted tub. The kitchen is thoughtfully laid out and property updated with modern appliances and new exterior door leading out to the brand new deck and large flat yard! Oversized 1.5 car garage, bonus work shed complete the backyard. 1.3 miles to the lakes! This home will make the next owners proud!
Location
State MN
County Hennepin
Zoning Residential-Single Family
Rooms
Basement Egress Window(s), Finished, Full, Stone/Rock
Dining Room Separate/Formal Dining Room
Interior
Heating Boiler
Cooling Ductless Mini-Split
Fireplace No
Appliance Dishwasher, Dryer, Exhaust Fan, Gas Water Heater, Microwave, Washer
Exterior
Parking Features Detached
Garage Spaces 1.0
Fence Other, Partial, Wire, Wood
Roof Type Age Over 8 Years,Architectural Shingle
Building
Lot Description Public Transit (w/in 6 blks), Irregular Lot, Tree Coverage - Medium
Story More Than 2 Stories
Foundation 768
Sewer City Sewer/Connected
Water City Water/Connected
Level or Stories More Than 2 Stories
Structure Type Vinyl Siding
New Construction false
Schools
School District Minneapolis
Read Less




