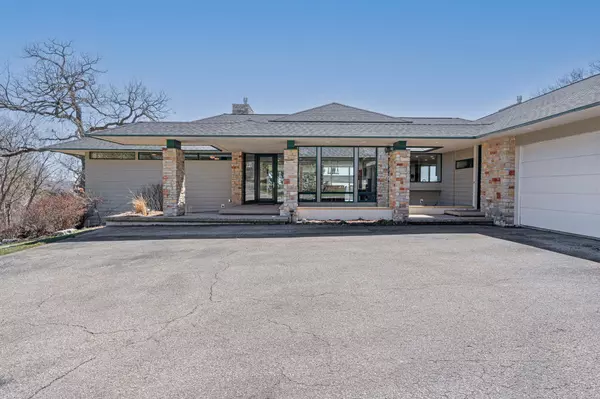For more information regarding the value of a property, please contact us for a free consultation.
5484 Weatherhill RD SW Rochester Twp, MN 55902
Want to know what your home might be worth? Contact us for a FREE valuation!

Our team is ready to help you sell your home for the highest possible price ASAP
Key Details
Sold Price $1,750,000
Property Type Single Family Home
Sub Type Single Family Residence
Listing Status Sold
Purchase Type For Sale
Square Footage 4,778 sqft
Price per Sqft $366
Subdivision Weatherhill 4Th Sub
MLS Listing ID 6514712
Sold Date 12/19/24
Bedrooms 5
Full Baths 2
Half Baths 1
Three Quarter Bath 1
Year Built 1998
Annual Tax Amount $13,930
Tax Year 2024
Contingent None
Lot Size 4.250 Acres
Acres 4.25
Lot Dimensions Irreg
Property Description
Wonderful large ranch style home on 4.25-acre private walkout lot with spectacular views. Pre-Inspected, wood floors, neutral decor, move in condition, fresh interior paint and carpeting. Main floor features: Foyer, living room with gas fireplace and built-in cabinetry, dining room with built-in cabinetry, large newer eat-in kitchen, informal dining area with built-in cabinetry, large family room with gas fireplace, built-in cabinetry, built-in desk & bookshelf, primary bedroom suite with private bath (bathtub, shower, double sinks) and walk-in closet, half bath, main floor laundry, large mudroom, large screened & covered porch, deck, 3 car attached garage. Lower-level features, large window seat in stairway overlooking scenic views, family room that walks out to backyard & patio, 2 offices/study areas with built-in cabinetry, 4 bedrooms, full bath, 3/4 bath, & utility rooms.
Location
State MN
County Olmsted
Zoning Residential-Single Family
Rooms
Basement Walkout
Dining Room Breakfast Bar, Eat In Kitchen, Informal Dining Room, Separate/Formal Dining Room
Interior
Heating Forced Air, Radiant Floor
Cooling Central Air
Fireplaces Number 2
Fireplaces Type Family Room, Gas, Living Room
Fireplace Yes
Appliance Cooktop, Dishwasher, Dryer, Iron Filter, Microwave, Refrigerator, Wall Oven, Washer, Water Softener Owned
Exterior
Parking Features Attached Garage, Asphalt, Garage Door Opener
Garage Spaces 3.0
Roof Type Asphalt,Pitched
Building
Lot Description Tree Coverage - Medium
Story One
Foundation 2463
Sewer Private Sewer
Water Shared System
Level or Stories One
Structure Type Brick/Stone,Fiber Cement
New Construction false
Schools
Elementary Schools Bamber Valley
Middle Schools John Adams
High Schools Mayo
School District Rochester
Read Less
GET MORE INFORMATION





