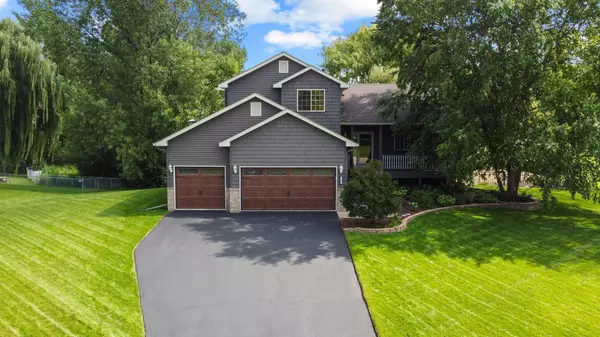For more information regarding the value of a property, please contact us for a free consultation.
7306 Old Mill RD Centerville, MN 55038
Want to know what your home might be worth? Contact us for a FREE valuation!

Our team is ready to help you sell your home for the highest possible price ASAP
Key Details
Sold Price $470,000
Property Type Single Family Home
Sub Type Single Family Residence
Listing Status Sold
Purchase Type For Sale
Square Footage 1,968 sqft
Price per Sqft $238
Subdivision Acorn Creek
MLS Listing ID 6593280
Sold Date 12/20/24
Bedrooms 4
Full Baths 2
Half Baths 1
Year Built 1998
Annual Tax Amount $5,200
Tax Year 2024
Contingent None
Lot Size 0.640 Acres
Acres 0.64
Lot Dimensions W 120-196-100-174-130
Property Description
Discover a rare gem in an excellent location! This stunning, well-kept walk-out greets you with a
tranquil pond setting. The fully fenced backyard awaits your vision to transform it into an ideal
entertainment area or a serene retreat. The home boasts four bedrooms on a single level, including an
owner's suite with a private bath and a Jetted tub. A three-car heated garage, and a spacious crawl space
ensures ample storage. Upgrades include a new roof, siding, and garage doors in 2017, plus fresh flooring
on the main level and new carpet upstairs. Completing the lower level will increase this home's sq ft to 2566! Situated in the Centennial school district, it's conveniently near parks, lakes, trails, eateries,
and freeway access.
Location
State MN
County Anoka
Zoning Residential-Single Family
Rooms
Basement Crawl Space, Drain Tiled, Storage Space, Sump Pump, Walkout
Dining Room Breakfast Bar, Informal Dining Room
Interior
Heating Forced Air
Cooling Central Air
Fireplace No
Appliance Dishwasher, Disposal, Double Oven, Dryer, Gas Water Heater, Microwave, Range, Refrigerator, Stainless Steel Appliances, Washer
Exterior
Parking Features Attached Garage, Asphalt, Garage Door Opener, Heated Garage, Insulated Garage
Garage Spaces 3.0
Fence Other, Split Rail
Pool None
Waterfront Description Pond
Roof Type Age 8 Years or Less,Architectural Shingle,Asphalt
Building
Lot Description Tree Coverage - Light
Story Modified Two Story
Foundation 1356
Sewer City Sewer/Connected
Water City Water/Connected
Level or Stories Modified Two Story
Structure Type Brick Veneer,Vinyl Siding
New Construction false
Schools
School District Centennial
Read Less




