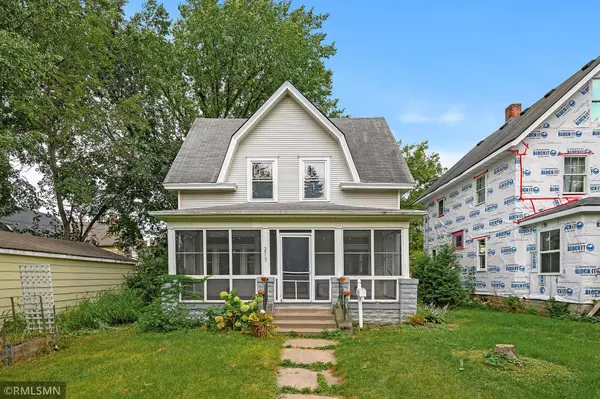For more information regarding the value of a property, please contact us for a free consultation.
3513 Blaisdell AVE Minneapolis, MN 55408
Want to know what your home might be worth? Contact us for a FREE valuation!

Our team is ready to help you sell your home for the highest possible price ASAP
Key Details
Sold Price $326,000
Property Type Single Family Home
Sub Type Single Family Residence
Listing Status Sold
Purchase Type For Sale
Square Footage 1,249 sqft
Price per Sqft $261
Subdivision Park Add
MLS Listing ID 6598152
Sold Date 12/20/24
Bedrooms 3
Full Baths 1
Year Built 1907
Annual Tax Amount $4,571
Tax Year 2024
Contingent None
Lot Size 7,405 Sqft
Acres 0.17
Lot Dimensions 41X188
Property Description
This delightful Lyndale home is waiting for its new owners! The bright and airy main floor offers spacious living areas, beautifully enhanced by hardwood floors throughout. The remodeled kitchen features abundant storage and generous counter space, perfect for home chefs. Upstairs, you'll find three comfortable bedrooms and a stylishly updated bathroom. A ready-to-finish sauna adds potential for relaxation, while the screened-in porch overlooks a large, fenced yard—ideal for outdoor living. Additional highlights include a detached garage and a basement offering ample storage. Conveniently located near amenities, with easy access to 35W and the picturesque Lyndale Park Rose Garden. Enjoy the neighborhood's charm, with Blaisdell's separated bike lanes and just a short walk to popular spots like Hola Arepa, Pat's Tap, and the vibrant shops of Nicollet Ave.
Location
State MN
County Hennepin
Zoning Residential-Single Family
Rooms
Basement Full, Unfinished
Dining Room Informal Dining Room, Living/Dining Room, Separate/Formal Dining Room
Interior
Heating Boiler
Cooling None
Fireplace No
Appliance Dishwasher, Dryer, Gas Water Heater, Microwave, Range, Refrigerator, Washer
Exterior
Parking Features Detached
Garage Spaces 2.0
Fence Chain Link, Full, Wood
Roof Type Age Over 8 Years
Building
Lot Description Tree Coverage - Medium
Story Two
Foundation 624
Sewer City Sewer/Connected
Water City Water/Connected
Level or Stories Two
Structure Type Vinyl Siding
New Construction false
Schools
School District Minneapolis
Read Less




