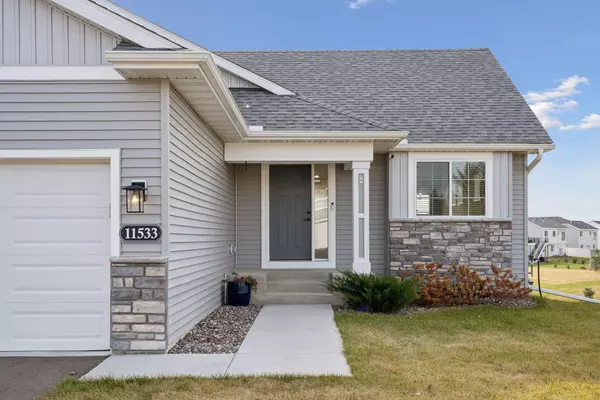For more information regarding the value of a property, please contact us for a free consultation.
11533 8th ST NE Hanover, MN 55341
Want to know what your home might be worth? Contact us for a FREE valuation!

Our team is ready to help you sell your home for the highest possible price ASAP
Key Details
Sold Price $462,900
Property Type Single Family Home
Sub Type Single Family Residence
Listing Status Sold
Purchase Type For Sale
Square Footage 2,756 sqft
Price per Sqft $167
Subdivision Rivers Edge/Hanover 1St Add
MLS Listing ID 6606256
Sold Date 01/07/25
Bedrooms 4
Full Baths 2
Three Quarter Bath 1
Year Built 2021
Annual Tax Amount $3,964
Tax Year 2024
Contingent None
Lot Size 0.430 Acres
Acres 0.43
Lot Dimensions 138x130x156x131
Property Description
One-Level Living in Rivers Edge Development! Discover this stunning 4-bedroom, 3-bathroom walkout rambler situated on a spacious corner lot in the highly sought-after Rivers Edge Development. This home boasts an open and airy layout filled with natural light and is like new!
The main level features a large kitchen and dining area that overlooks an expansive living room—an ideal gathering space for family and friends. The primary suite offers a luxurious full bathroom and a generous walk-in closet, while two additional bedrooms, a laundry room, and a full bath complete this level. Step down to the lower level, which walks out to a fully fenced backyard and patio—perfect for outdoor entertaining. The lower-level family room provides extra space for cozy movie nights, complemented by a large wet bar that's perfect for relaxation or hosting guests. A den, utility room, and fourth bedroom round out this fantastic space. Enjoy the convenience of an oversized three-car garage, providing ample storage for all your needs. With close proximity to parks, lakes, trails, shopping, and dining, this home seamlessly blends country charm with modern amenities. Welcome home
Location
State MN
County Wright
Zoning Residential-Single Family
Rooms
Basement Daylight/Lookout Windows, Drain Tiled, Egress Window(s), Finished, Sump Pump, Walkout
Dining Room Eat In Kitchen, Kitchen/Dining Room
Interior
Heating Forced Air
Cooling Central Air
Fireplaces Number 1
Fireplaces Type Family Room
Fireplace Yes
Appliance Dishwasher, Dryer, Microwave, Range, Refrigerator, Stainless Steel Appliances, Washer, Water Softener Owned
Exterior
Parking Features Attached Garage, Asphalt, Garage Door Opener
Garage Spaces 3.0
Fence Chain Link, Full
Pool None
Roof Type Age 8 Years or Less,Architectural Shingle,Asphalt
Building
Lot Description Corner Lot
Story One
Foundation 1400
Sewer City Sewer/Connected
Water City Water/Connected
Level or Stories One
Structure Type Brick/Stone,Vinyl Siding
New Construction false
Schools
School District Buffalo-Hanover-Montrose
Read Less




